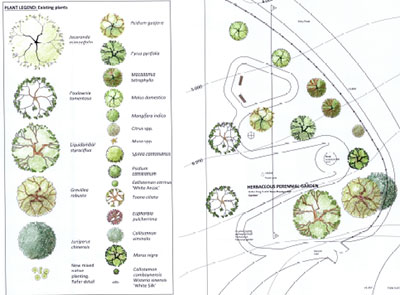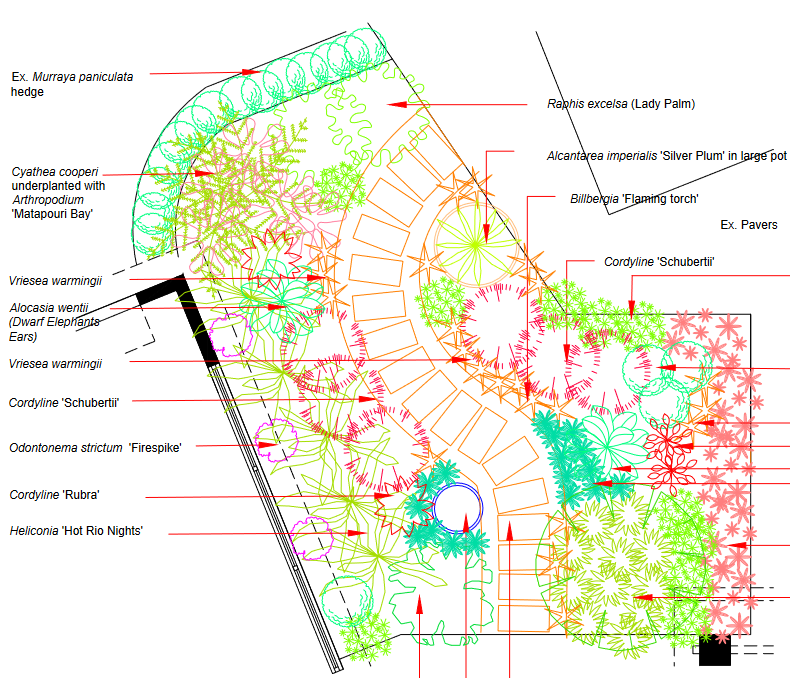The Design Process
Landscape Design Plans are developed through a four step process:
Step 1 – Landscape On-Site Consultation
An initial onsite design consultation is held to discuss your vision and ideas for the outdoor space. The consultation may take between 60 and 90 minutes while we explore with you various design options and discuss your budget and time frames for the project. Design consultations do incur a fee which will be deducted from our design fees if you decide to proceed with us.
Following the consultation, a design brief and Fee Proposal for the development of a Landscape Design Plan will be prepared.
Step 2 – Landscape Design Concept Plan

Upon acceptance of our Fee Proposal, we will undertake a site assessment and document all relevant landscape design information. A current topographical site survey of your property is required at this stage, which we can organise if one is not available.
Based on the design brief, we will prepare a scaled, two dimensional full colour Draft Landscape Design Concept Plan. This will detail the proposed landscape design and includes structural elements, a detailed planting plan and material suggestions. Structural elements may include: a swimming pool; pool cabana; decking; pergola; paving and steps; retaining walls; outdoor fires; and/or water features, to name just a few possibilities.
The purpose of the Draft Concept Plan is to provide a clear visual image and feel for what the garden will look like. When we present the Draft Concept Plan to you we include a ‘storyboard’ showing images of the plants we have selected as well as general images of the structural elements.
Following the presentation of the Draft Concept Plan, any changes required will be made and a Final Landscape Design Concept Plan provided.
Step 3 – Planning Approval and Landscape Construction
If you are planning new building works or a pool and require a Landscape Design Concept Plan, for a Council Development Application or Complying Development Certificate, electronic copies of the plan can be provided to your Architect as part of the document package being submitted to the relevant Council or Private Certifier Authority.
We also offer detailed lighting plans to bring your garden alive at night as well as concept irrigation plans using the latest water saving products and technologies.
We are a design-only studio and do not provide construction services. Instead, we can refer you to landscape contractors, whose quality of work is known, to quote and build your new garden.
Step 4 – Project Management and Implementation
If required, we will project manage the site works, installation of the garden and ongoing maintenance to ensure the project runs smoothly and that the garden is built to the highest standards.


